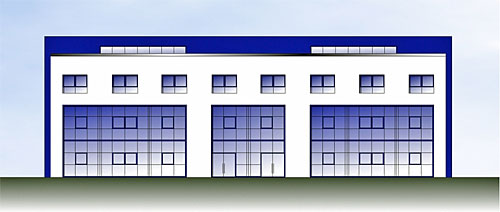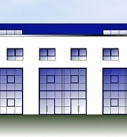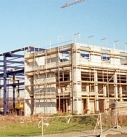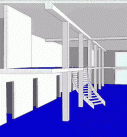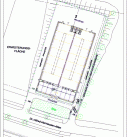Erection of a warehouse and an administration building with exhibition space
Client: Zukunft GmbH
Costumer: Zukunft GmbH
The client, a company for machine building and trading, needed a warehouse for storage and handling activities as well as a representative part in the building to use for offices and exhibitions.
The two-bayed warehouse is equipped with two 20 tonnes overhead travelling cranes to be able to move the partially very heavy machines.
The construction costs were estimated to about 3.7 m Euros.
Our performances:
• Preliminary design
• Issue a development concept
• Design development, visualization in 3D
• Managing application process for building permit
• Static calculations
• Construction drawings
• Detailed and approved final design
• Tendering process
• Allocation of contracts
• Construction supervision
• Accounting control
Further Commercial Construction Projects:
Administration building HDM – Holz Dammers Moers
Klöckner Stahl- und Metallhandel
DTS Systemoberflächen GmbH

